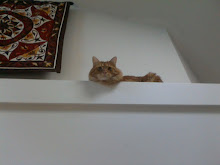As my day job is winding down for the year I had a free afternoon again, so I turned my attentions to the tower once more. The modelling clay from which the onion dome was made had hardened overnight, and all that remained was some light sanding, scraping and filling where necessary. Shallow grooves were scored into the surface before sealing to represent copper plating, but the detail doesn't show here. The top picture shows the dome now attached to the cupola and sealed using two coats of diluted PVA adhesive. Normally these domes would have a weathercock finial, a crucifix or some similar ornament, but as this will be a wargames model I decided to keep it simple and omit details that can get snagged by passing sleeves!
* * * *
The round windows on the cupola are fashioned from Miliput epoxy modelling putty. I kneaded a batch together and pinched off small blobs, which I pressed onto the shell of the cupola. Using the cap off an old felt-tip pen in cookie-cutter fashion I cut out the round frame, peeling away the excess putty from the outer edge. A length of small-gauge plastic piping was used to fashion the inner window, cutting deep into the clay without going all the way through. The round blob that was left was then spread out to fill the frame using the blunt end of a paint brush. Four nicks were cut around the outer circle to represent the components of a stone frame and the whole coated with the ubiquitous PVA to seal the contact with the cupola shell. The center of each window will be painted to represent glass.
* * * *
The main body of the tower has now been enhanced by the addition of strips of "stonework" at the corners. These are simply made of thin card cut and bent to shape, glued in place using Evostik (or equivalent contact adhesive) then coated with more diluted PVA to strengthen them. Some of the windows now have frames, again of Milliput. I've not quite decided what to do about the windows cut into the topmost story. I may add an oriel window or a similar gallery that will fit under the eaves of the pitched roof which will join up to the central turret. This turret will have at least one clock face, located on the wall over the door. I may go crazy and put clock faces on all four walls. That decision's for tomorrow...







3 comments:
Tower looks great!
This will be an impressive addition to your tabletop games. Thanks for sharing the construction process.
-- Jeff
Wow... That is amazing! It looks so real. I can't wait to see it in action. :)
Cindy
Post a Comment