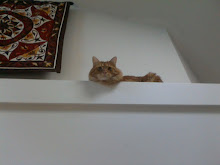 Front quarter view.
Front quarter view. Front elevation.
Front elevation.*
A couple of days to go before I head for pastures new. Planning is over, packing has begun! In the meantime I pushed ahead and completed a project that has been sitting on the workbench for way too long - the rathaus.
*
This building was designed to be the meeting hall or rathaus of a town council. Construction is mainly from Hirst Arts components from their Gothic range of molds. Only the sides of the two upper storeys, the windows and the main body of the dormer windows are scratch-built, either from foamcore or balsa. Although it can't be made out here, the windows are diamond-paned, formed from the type of mesh used for car bodywork repairs. The roof of the main building lifts off to allow figures to be placed inside. The small plinth positioned over the central arch is intended for a statue of some kind. A 15mm figurine painted in suitable colors will go here.
*
I used ordinary vinyl emulsion for the main paintwork and Vallejo acrylics for everything else, occasionally mixed with "Klear" floor polish ("Future" in the US) for added durability. The roofs do look a bit "hot," but this is due to the lighting conditions. All that remains for me to do is complete the street surface in front of the building. Time permitting I'll take a photo or two of the rathaus alongside the tower I made in the earlier project.
*
Overall I'm reasonably satisfied with the result. As always I can see a few areas which can be improved upon, but that can wait for another time and another project.
 The Hetzenberg Liebgarde Grenadiers lead the march past the tower and rathaus, followed by the Bishop of Guggenheim's Regiment of Horse.
The Hetzenberg Liebgarde Grenadiers lead the march past the tower and rathaus, followed by the Bishop of Guggenheim's Regiment of Horse.





